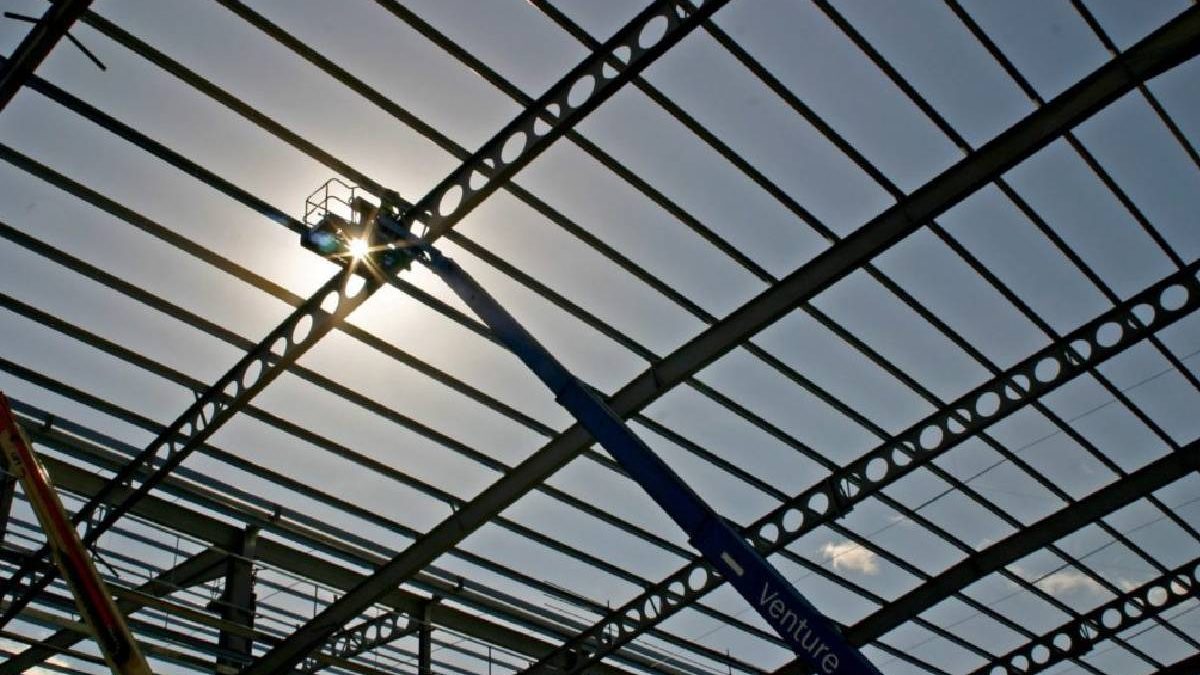In the complex construction of a resilient roof, one often overlooked yet fundamentally crucial element is the spacing of horizontal beams. They play a vital role in supporting the roof covering and ensuring the structural harmony of the entire structure. However, determining the optimal spacing for these horizontal beams is not a one-size-fits-all affair. It involves various factors, each contributing its unique note to the symphony of structural integrity. This article discusses the optimal spacing for purlins, demystifying the intricacies of shaping roofs that stand the test of time.
Table of Contents
Understanding Roof Beams: A Fundamental Overview
Before diving into the factors that dictate beam spacing, understand the essence of these horizontal supports. These beams, working in tandem with the primary structural elements, support the roof covering and ensure the roof’s integrity. The proper spacing of these elements is pivotal in creating a resilient and enduring roof structure.
1. Roof Load Requirements: The Primary Dictator
The primary factor influencing beam spacing is the expected load the roof must bear. The load can be broadly categorized into dead loads, which include the weight of the roofing material and any permanent fixtures, and live loads, such as snow or wind. The spacing of beams is determined by the need to evenly distribute these loads evenly, preventing any undue stress on the roof structure.
2. Material Strength and Type: A Supporting Role
The type and strength of the materials used to construct beams also contribute to determining their spacing. Whether it’s wood, steel, or another material, each has its load-bearing capacity. The spacing must be adjusted to complement the inherent strength of the chosen material, ensuring it can effectively support the anticipated loads over time.
3. Roof Pitch: The Angle of Influence
The pitch or slope of the roof is another factor that weighs in on the optimal spacing of beams. A steeper roof pitch naturally redistributes loads differently than a flatter roof. As such, the spacing must be adjusted to accommodate the unique stress distribution associated with the specific angle of the roof.
4. Local Building Codes: Navigating Regulations
Adherence to local building codes is a non-negotiable aspect of any construction project, and beam spacing is no exception. Local regulations often stipulate the minimum and maximum allowable distances between beams to meet safety and structural standards. It’s crucial to align the spacing with these codes to ensure the structural integrity of the entire building.
5. Type of Roofing Material: Aesthetic and Functional Harmony
The type of roofing material selected for the project can influence beam spacing. Some roofing materials may require additional support, and the spacing must be adjusted to accommodate their specific structural needs. Balancing aesthetic preferences with functional requirements is key to achieving a harmonious and effective roofing system.
6. Budget Considerations: Balancing Act
While ensuring structural integrity is paramount, practical considerations such as budget constraints also play a role in determining beam spacing. Striking a balance between cost-effectiveness and structural requirements is essential for a successful construction project.
Conclusion
In constructing a roof, the spacing of purlins emerges as a crucial note. It’s a delicate balance influenced by the load-bearing requirements, material strength, roof pitch, local regulations, type of roofing material, and budget considerations. Each factor contributes to the overall harmony of a well-designed and enduring roof structure. As builders and designers navigate the complexities of construction, the optimal spacing of beams is a testament to the meticulous planning required to create roofs that shelter and endure the tests of time.

