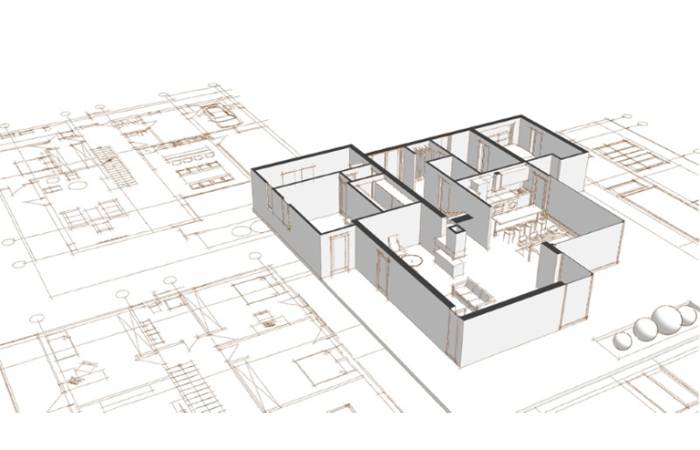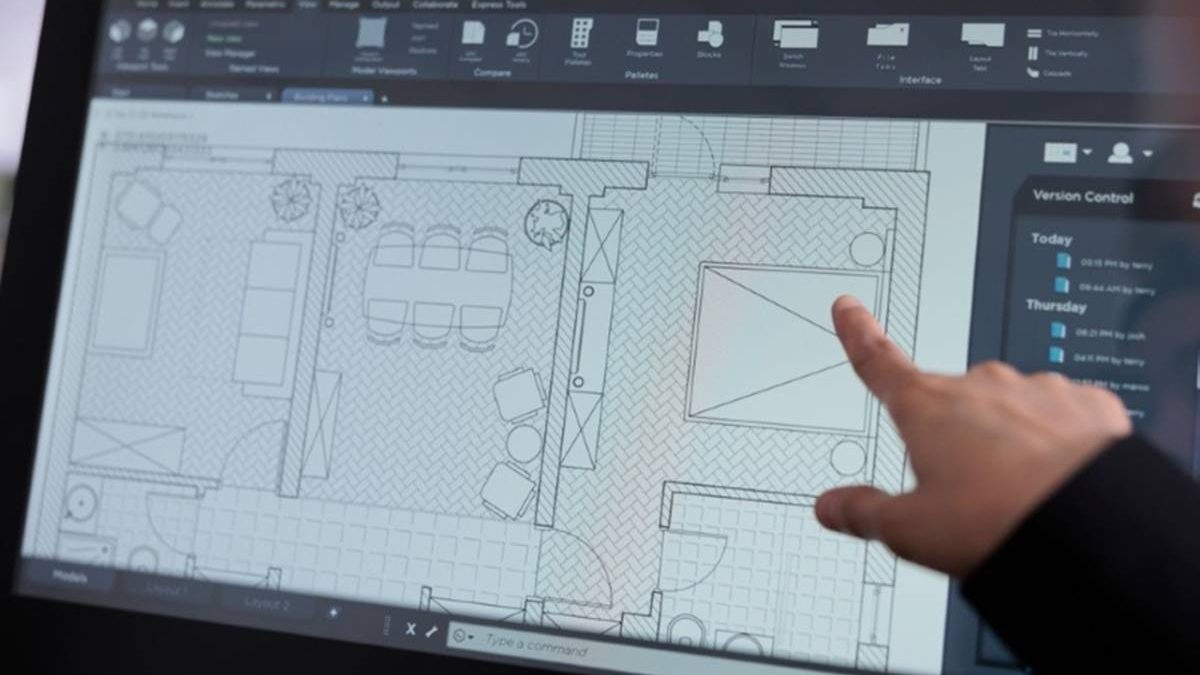CAD, which stands for Computer-Aided Design, is a kind of tool that utilizes computer technology for designing and drafting. Nowadays, it is widely applied in the field of interior design. In the past, interior designers heavily relied on hand-drawn sketches and physical models. This traditional approach had many limitations, such as being time-consuming, challenging to modify, and lacking precision. The advent of CAD tools has completely transformed the way interior design is carried out. Designers can now use CAD software to quickly create floor plans, establish 3D models, and make real-time adjustments to design schemes, making the design process more flexible and efficient.
This article serves as the ultimate guide to mastering CAD interior design. We will explore the benefits of using CAD tools in interior design. For novice interior designers, we also provide a brief introduction to two helpful CAD software options, along with some tips for learning CAD interior design. Hopefully, you will gain a better understanding of how to leverage CAD tools and embark on your interior design journey smoothly. Let’s get started.
Table of Contents
Why is CAD Used for Interior Design
As mentioned earlier, the advent of CAD software has significantly enhanced both the precision and efficiency of interior design. In fact, the benefits they bring extend far beyond these aspects:
- Quick To Learn: Compared to traditional hand-drawn design, CAD software has a relatively shallow learning curve. These software typically come with intuitive user interface, allowing designers to locate the necessary tools and functions quickly. Additionally, the tools and commands in CAD software are often standardized, meaning that once you learn one, you can easily operate others, even if they are different software. Furthermore, with the rapid development of the internet, there is a wealth of online educational and training resources related to CAD interior design. Anyone can access these online tutorials to learn how to use the tools effectively.
- Ease of Access: This is one of the greatest advantages of computer software. Imagine having to deal with hand-drawn designs where, if an issue arises, you might need to redraw the entire draft—a cumbersome and time-consuming process. With CAD software, digital files allow you to modify and adjust interior design drawings according to your client’s needs at any time. Moreover, these files are accessible from anywhere with an internet connection, whether using a smartphone, tablet, or computer.
- Improved Visualization: Regardless of a designer’s skill level, hand-drawn design sketches struggle to portray the realistic lighting, shadows, and details of interior elements. CAD software, on the other hand, excels in this aspect. With powerful rendering and visualization capabilities, CAD tools allow designers and clients to have a clear preview of the final result, including lighting, textures, and colors. This real-time visual feedback helps ensure that the design meets the client’s expectations.

- Personalized Customization: CAD software offers high levels of customization for designers, who can set commonly used tools and commands as personalized menus and toolbars for quicker access. Additionally, designers can customize elements, materials, textures, and more to better meet the client’s needs. Some professional interior design software even supports APIs, allowing designers to write custom scripts or install plugins and applications based on their needs to expand the software’s functionality.
- Superior Accuracy: If you need to quickly insert elements like furniture or decor items, CAD provides a rich library of standard components that can be applied with a single click, and identical components can be directly copied without introducing errors. By defining parameters, you can accurately adjust the dimensions, shapes, and colors of these elements, resulting in more precise floor plans and 3D models.
Which Software is Best for CAD Interior Design
If you’re a novice designer, after understanding the benefits of CAD used for interior design, you might find yourself pondering which program is more suitable for you. With a plethora of CAD tools available in the market, making the right choice is not a quick decision.
You may have known AutoCAD, developed by the company Autodesk. It is one of the most commonly used and popular CAD software applications in use today, supporting both 2D and 3D design, allowing users to create floor plans, 3D models, and rendered images. However, given its professional nature, AutoCAD comes with a myriad of features that require a significant amount of time to fully master. Additionally, its high price tag may not be the most suitable for entry-level designers.
Therefore, it’s recommended to consider ZWCAD, which is developed by the company ZWSOFT. It is a professional CAD software that has gained increasing popularity in recent years. Offering functionalities comparable to AutoCAD, ZWCAD boasts powerful 2D and 3D design capabilities suitable for various design and drafting needs. To enhance the efficiency of designers and reduce repetitive tasks, ZWCAD has developed some Smart Features and Advanced Features, such as drawing multiple sheets at once, quickly selecting multiple objects, and using voice messages for annotations.
Moreover, ZWCAD places a strong emphasis on performance optimization. Through sophisticated algorithm and hardware acceleration technology, it provides users with a smooth design experience. When opening a complex interior design drawing, ZWCAD can load it in a dozen seconds without any lag, taking the lead in efficiency. Importantly, despite its rich professional features, ZWCAD remains affordable compared to AutoCAD, with a one-time payment option that can help designers save a significant amount of money.

How to Learn CAD Interior Design
To become proficient in using CAD software for interior design, it is essential to be well-acquainted with the software you are using and master its various functions. Below, we have summarized a few tips, which may be helpful if you’re unsure how to go about learning CAD for interior design.
- Select CAD Software: The previously mentioned AutoCAD and ZWCAD are both well-regarded in the industry. Particularly, ZWCAD is much cheaper CAD software offering a great user experience for both professionals and novice designers.
- Start with the Basics: Before diving into CAD interior design, it’s recommended to familiarize yourself with the software interface. Understand what each feature is used for. Then, you can utilize the software’s built-in training materials or watch tutorials on platforms like YouTube to grasp the basic functionalities.
- Practice with Physical Objects: Practice makes perfect. After learning the basics, you can observe objects around you or find interior design examples. Then, use CAD tools to recreate these objects. Through consistent practice, you will become more adept at using CAD software.
- Grow CAD Skills: Once you are comfortable with the basic CAD design functions, you can enhance your skills by studying comprehensive 2D and 3D design functionalities. This growth in CAD skills will make you more versatile in addressing diverse design challenges.
Conclusion
In this article, we’ve introduced the various benefits of CAD in interior design, recommended two of the best CAD interior design software, and provided several tips for learning CAD interior design. Learning CAD interior design is a continuous process that requires repeated practice to truly master. We hope this article has given you a comprehensive understanding and empowered you to achieve greater success in the field of interior design.

